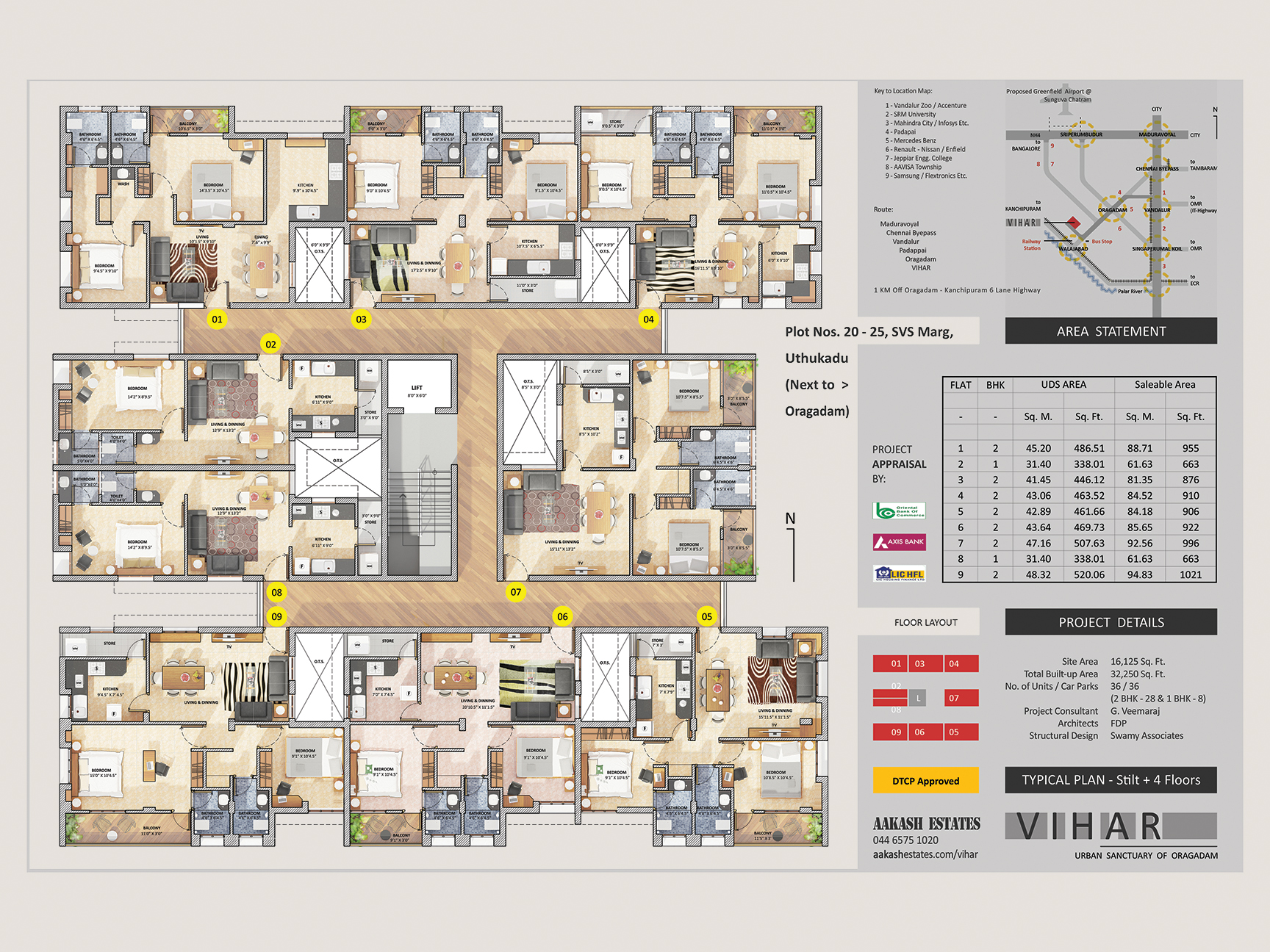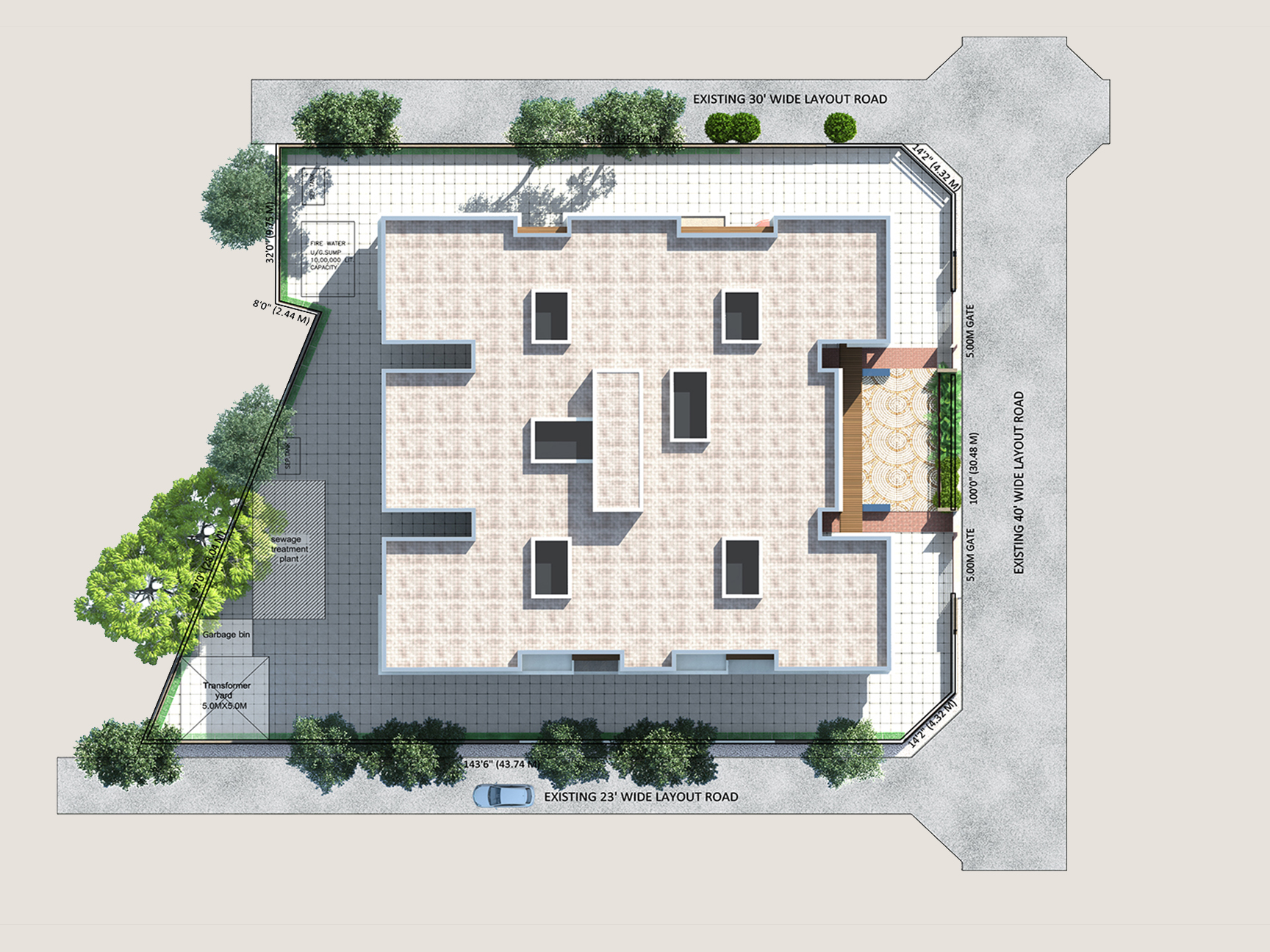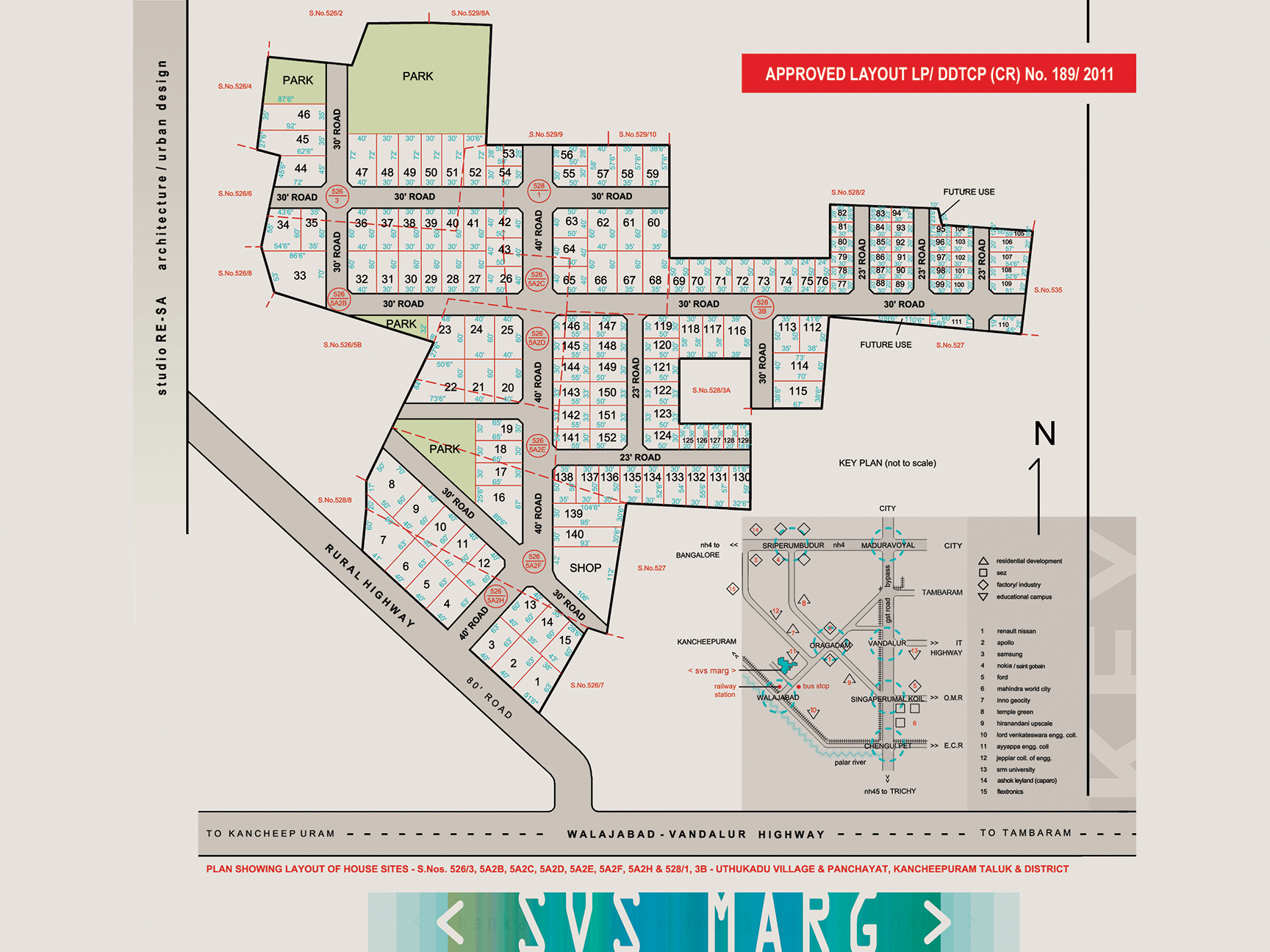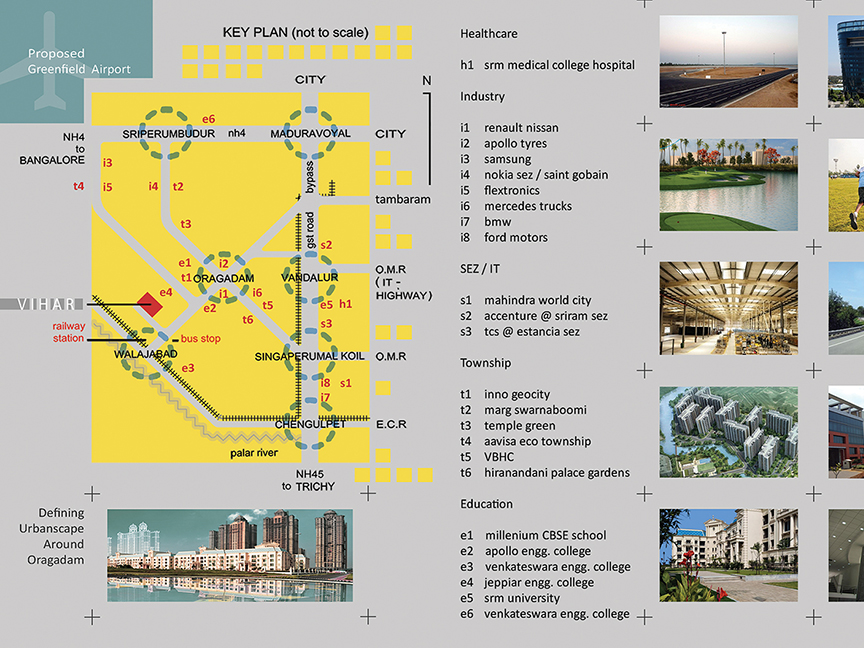About VIHAR
Ready To Occupy - Premium - Unfurnished I Vastu Compliant I Flats In Various Sizes & Configurations I Granite Lobby I Abundant Ground Water & 24 x 7 Uninterrupted Electricity Supply
1-2-3 BHK flats in a stilt + 4 apartment building with 9 flats / floor with each flat having well ventilated sit-outs and a CCP slot in the stilt floor located very close to the hot industrial belt on the highway connecting Chennai & Bengaluru surrounded by numerous mega residential townships
DTCP Approved Apartment
Approval
663 SFT - 1,021 SFT Flats
Square Areas
Stilt + 4 Floors & 9 Flats / Floor
Floors
1 BHK - 2BHK - 3 BHK
Bedrooms
Comfortable Living
With ample setbacks on all sides and all rooms cross ventilated,
Good Capital Appreciation
Sited in the only residential pocket between Oragadam Junction
Location For Growth
Located at one of hottest industrial belts of the country & fastest
100% Compliant
This residential apartment building has approval from the DTCP
Specifications
Transforming a built structure into a warm home for your family takes more than quality materials & good workmanship to make it comfortable. It takes more than the plumbing & electrical fittings of premium brands to make it safe. It takes more than floor, wall & façade finishes that are impeccable to match aspirational lifestyles. Our construction is enlivened by the warmth that is built into the little details we have developed & refined over the years.
GENERAL
Structure - R.C.C. framed
Plumbing - Concealed P.V.C. pipes of any premium brand
Water Supply - 24 hours through bore well and over-head tank Power Supply - 3-phase wiring with concealed copper wire with ample light and fan points
Main Door - Teak wood
Other Doors - Seasoned Country wood frames and Flush shutters
Windows - Seasoned Country wood for windows and ventilators with Pin headed glass and well-designed grills
Walls - Internal walls with emulsion paint and outside walls will be painted with cement based paint
LIVING, DINING & BEDROOM
Flooring - Fully vitrified tiles with shirting
Wash - One white washbasin in dining area
Electric Points - Adequate light and fan points
Connectivity - Concealed telephone and telephone points in the living room
TOILETS & BATHS
Tiling - Ceramic tiles for flooring and dado on side walls up to 7' 0" height
Sanitary Ware - White sanitary fittings of any reputed brand
Fittings - Chromium plated taps and shower
Electric Points -15 AMPS plug point and provision for fixing of geyser in any one toilet
KITCHEN
Platform - R.C.C. slab with polished granite platform and sink
Dado - Dado above cooking platform with glazed tiles up to 2' 0" height
Flooring - Fully vitrified tiles for flooring
Electric Points - 1 15 & 1 5 AMP point above cooking platform
Exhaust - Provision for exhaust fan
SIT-OUT SPACES
Anti-skid ceramic tiles with skirting of 3”
Plastic emulsion paint for walls
Adequate points for lights, fans & 5 AMP sockets
1 well-drained planter box
2’ 6” high parapet walls + handrail for corridors
SPECIAL AMENITIES
Well-designed lobby area and staircase of granite flooring and stainless steel handrails
Floor Plans



Gallery
Downloads
Copyright © 2025 - Aakash Estates | All Rights Reserved
|Designed & Developed by Innov Touch Technologies Pvt Ltd




.jpg)
.jpg)
.jpg)
.jpg)
.jpg)
.jpg)
.jpg)
.jpg)
.jpg)
.jpg)
